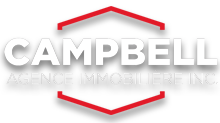Bungalow
132, Rue Marquette, Saint-Jean-sur-Richelieu J3B 4G1
Help
Enter the mortgage amount, the amortization period and the interest rate, then click «Calculate Payment» to obtain the periodic payment.
- OR -
Specify the payment you wish to perform and click «Calculate principal» to obtain the amount you could borrow. You must specify an interest rate and an amortization period.
Info
*Results for illustrative purposes only.
*Rates are compounded semi-annually.
It is possible that your payments differ from those shown here.
Description
Charming house featuring 3 bedrooms on the ground floor, located in a quiet and sought-after setting. The spacious lot is adorned with mature cedar hedges, offering privacy and tranquility. A 16 x 24-foot garage and a 10 x 16-foot gazebo complement the outdoor layout harmoniously. This property boasts a permanent SteelRock roof, installed by the Stonehenge Group, ensuring durability and aesthetics. In the basement, you will find a large playroom, a family room with a slow combustion stove, a workshop, and a utility room equipped with a furnace, heat pump, hot water tank, and cleaning tank.
Addendum
City of St-Jean-Sur-Richelieu -- St-Eugène Area 132 Marquette Street
+ 3 bedrooms on the ground floor + Intimate backyard (with mature cedar hedge) + 16 x 24 Garage + 10 x 16 Gazebo + Permanent SteelRock roof installed by Stonehenge Group + Large playroom + Family room with slow combustion stove Workshop and utility room (furnace, heat pump, hot water tank, cleaning tank) Exterior photos were taken on March 6, 2024. The location certificate is currently in production.
Description sheet
Rooms and exterior features
Inclusions
Exclusions
Features
Assessment, Taxes and Expenses

Photos - No. Centris® #9031035
132, Rue Marquette, Saint-Jean-sur-Richelieu J3B 4G1
 Frontage
Frontage  Garage
Garage  Garage
Garage  Garage
Garage  Other
Other  Other
Other  Backyard
Backyard  Garden
Garden Photos - No. Centris® #9031035
132, Rue Marquette, Saint-Jean-sur-Richelieu J3B 4G1
 Back facade
Back facade  Living room
Living room  Dining room
Dining room  Kitchen
Kitchen  Dining room
Dining room  Primary bedroom
Primary bedroom  Bedroom
Bedroom  Bedroom
Bedroom Photos - No. Centris® #9031035
132, Rue Marquette, Saint-Jean-sur-Richelieu J3B 4G1
 Playroom
Playroom  Playroom
Playroom  Family room
Family room  Workshop
Workshop 
























