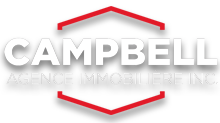Help
Enter the mortgage amount, the amortization period and the interest rate, then click «Calculate Payment» to obtain the periodic payment.
- OR -
Specify the payment you wish to perform and click «Calculate principal» to obtain the amount you could borrow. You must specify an interest rate and an amortization period.
Info
*Results for illustrative purposes only.
*Rates are compounded semi-annually.
It is possible that your payments differ from those shown here.
Description
Visits by appointment will be on Thursday evenings (starting at 6:00 PM) and Saturdays (starting at 10:00 AM).
Addendum
This charming period house features 3 bedrooms on the same floor, along with an additional bedroom in the roof gable. It is richly adorned with woodwork and has been carefully renovated.
Enjoy a spacious porch and an ideal environment close to Miner Golf Course, parks, and cycling paths. Access to downtown is easy via the Miner footbridge.
The porch wraps around the house on 3 sides. At the front, it measures 7 feet by 32 feet, while on the side of the house, it is 7 feet by 30 feet, and at the rear, it measures 10 feet by 20 feet.
Description sheet
Rooms and exterior features
Inclusions
Exclusions
Features
Assessment, Taxes and Expenses

Photos - No. Centris® #18535293
6, Rue Long, Granby J2G 6S8
 Frontage
Frontage  Frontage
Frontage  Hallway
Hallway  Living room
Living room  Living room
Living room  Living room
Living room  Dining room
Dining room  Dining room
Dining room Photos - No. Centris® #18535293
6, Rue Long, Granby J2G 6S8
 Kitchen
Kitchen  Kitchen
Kitchen  Kitchen
Kitchen  Bedroom
Bedroom  Bedroom
Bedroom  Bedroom
Bedroom  Bedroom
Bedroom  Bedroom
Bedroom Photos - No. Centris® #18535293
6, Rue Long, Granby J2G 6S8
 Bedroom
Bedroom  Bathroom
Bathroom  Bathroom
Bathroom  Bedroom
Bedroom  Bedroom
Bedroom  Bedroom
Bedroom  Bedroom
Bedroom  Workshop
Workshop Photos - No. Centris® #18535293
6, Rue Long, Granby J2G 6S8
 Back facade
Back facade  Patio
Patio  Patio
Patio  Other
Other  Overall View
Overall View  Overall View
Overall View  Overall View
Overall View  Overall View
Overall View Photos - No. Centris® #18535293
6, Rue Long, Granby J2G 6S8
 Overall View
Overall View 




































